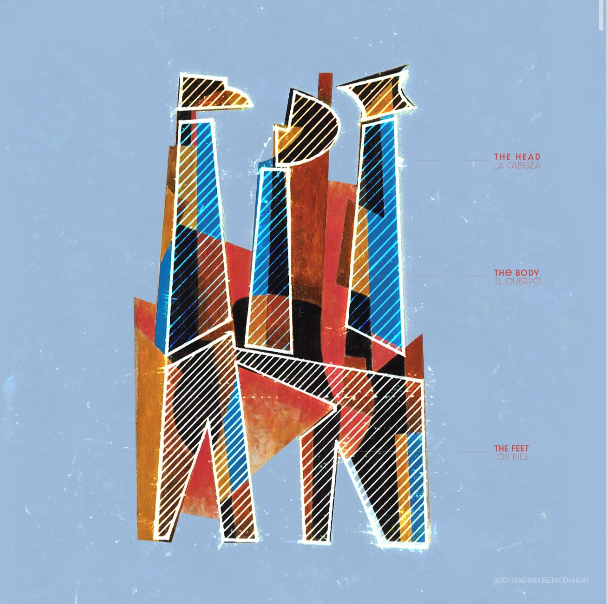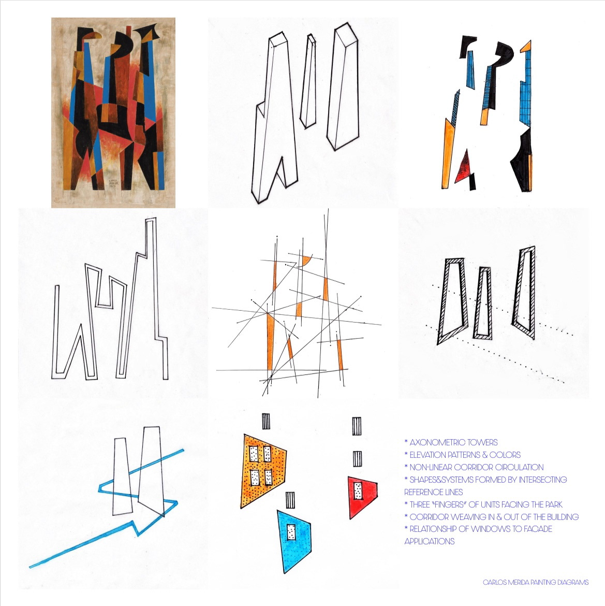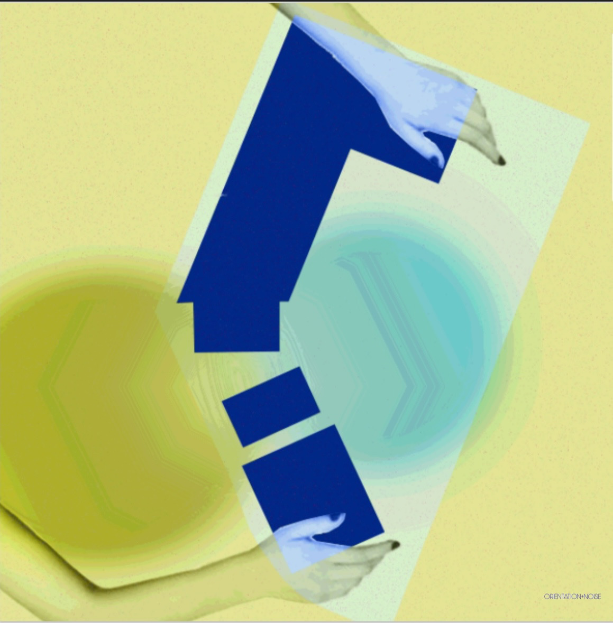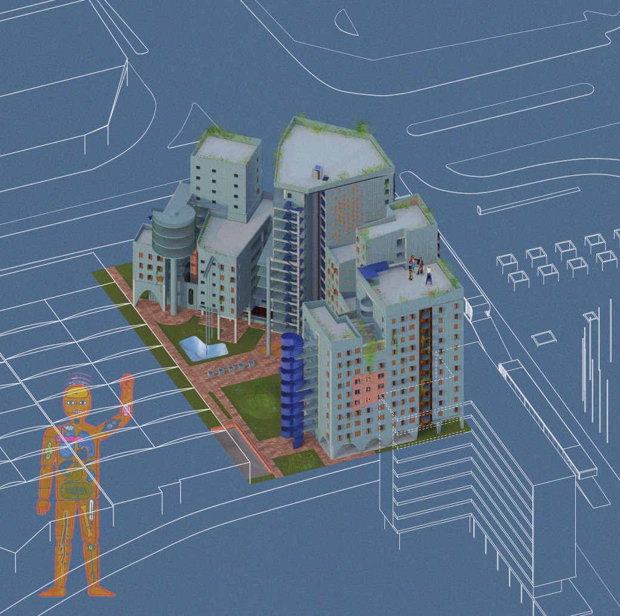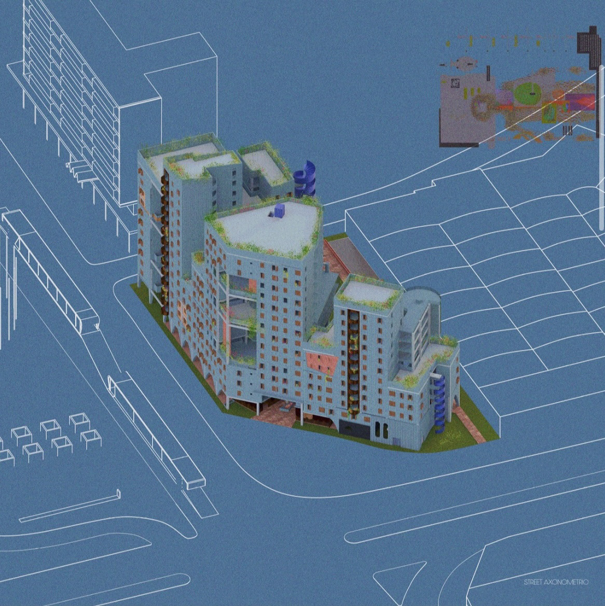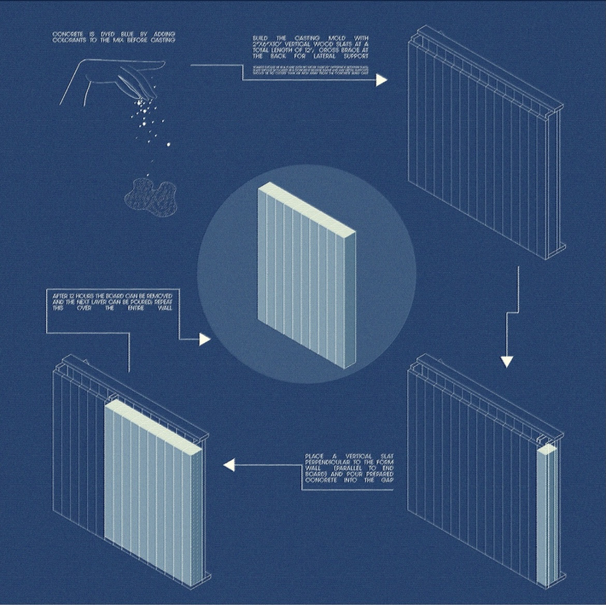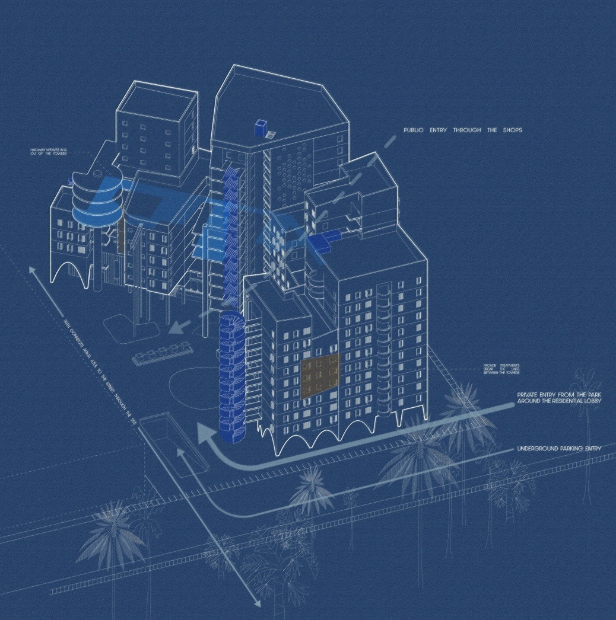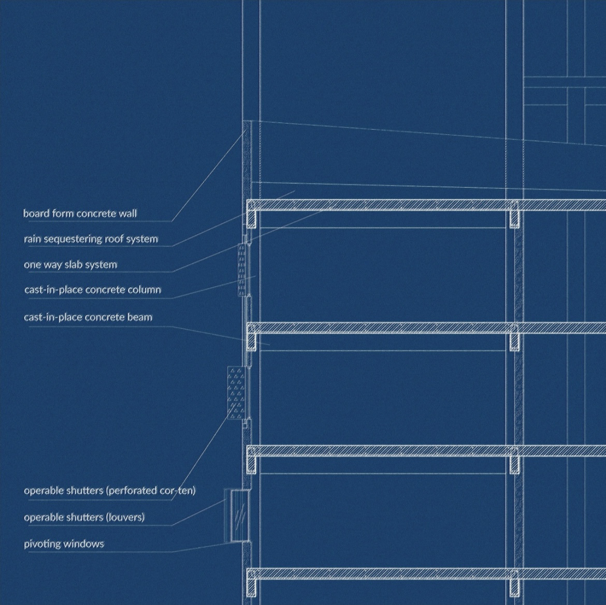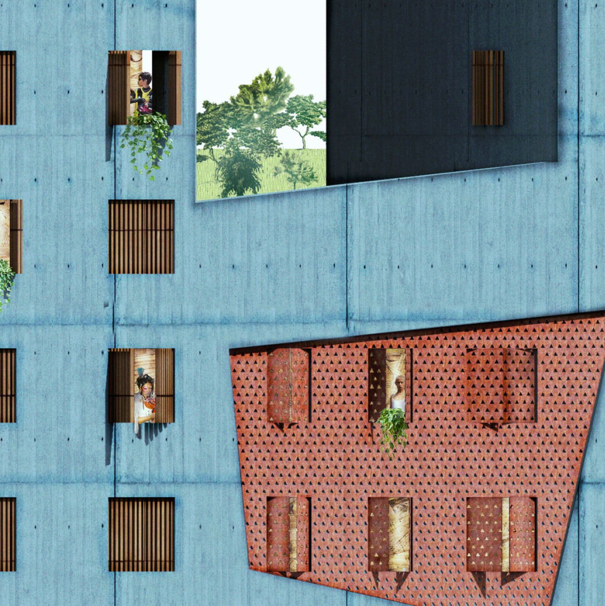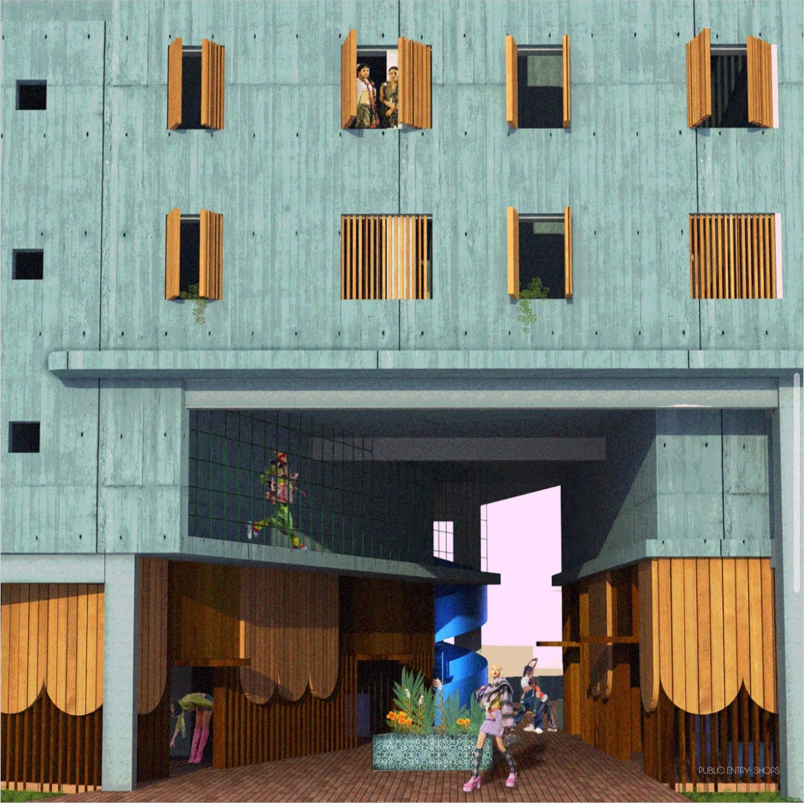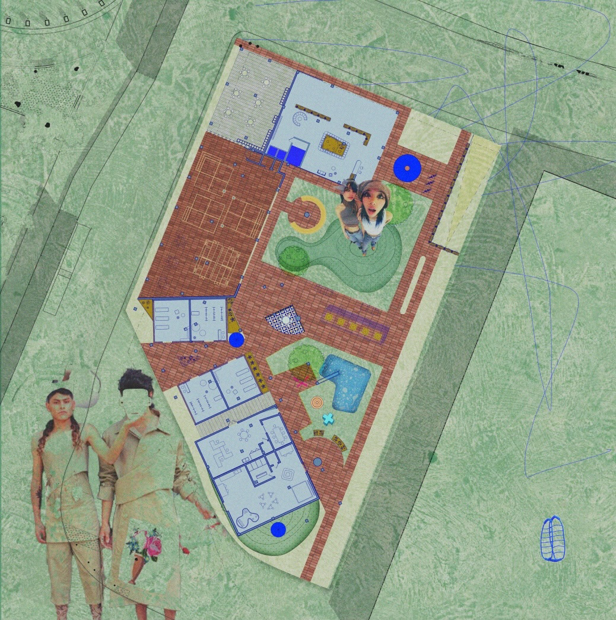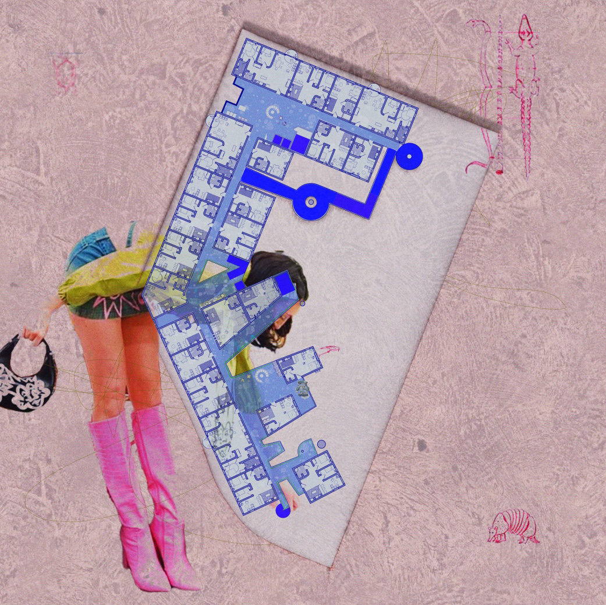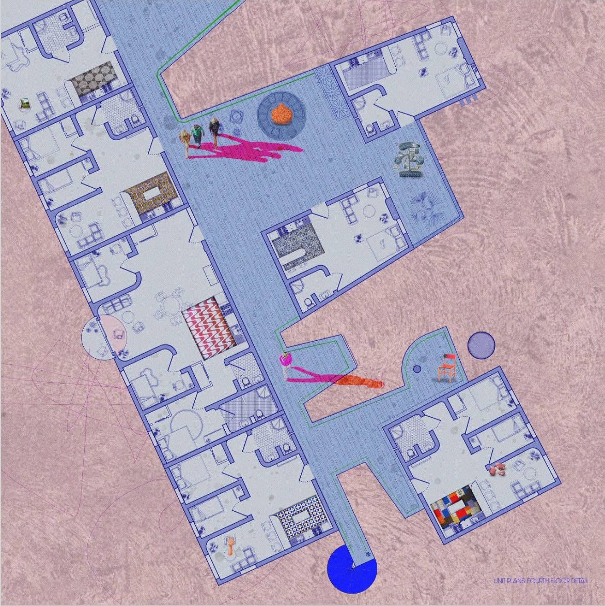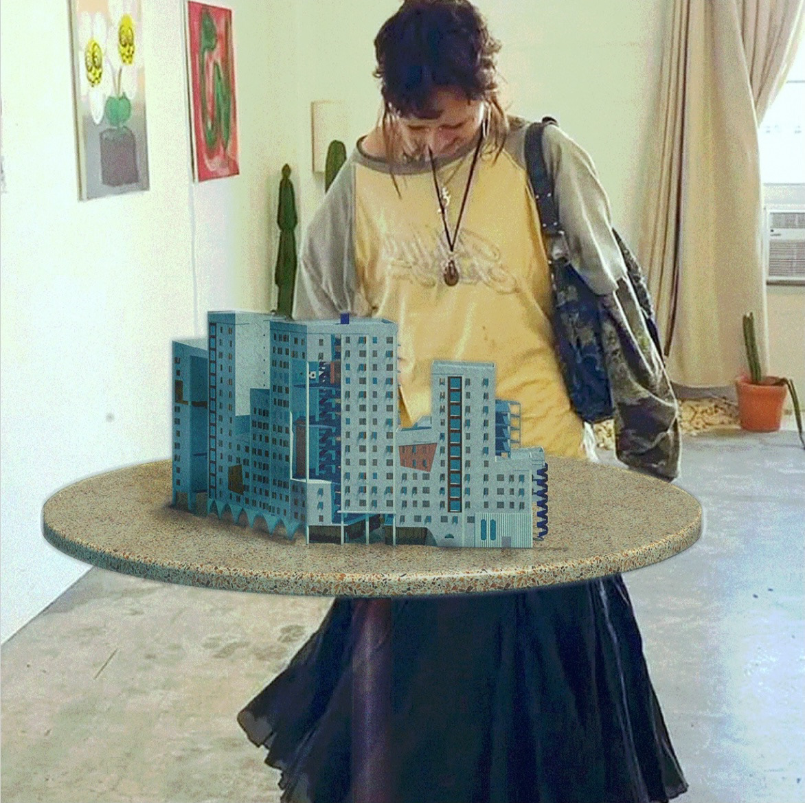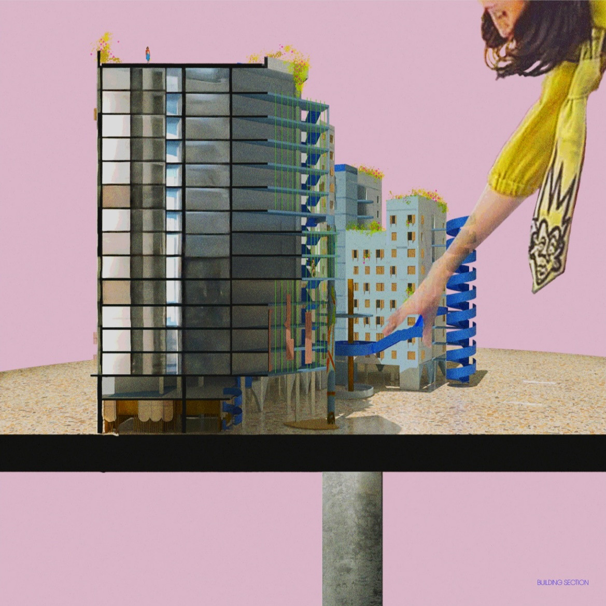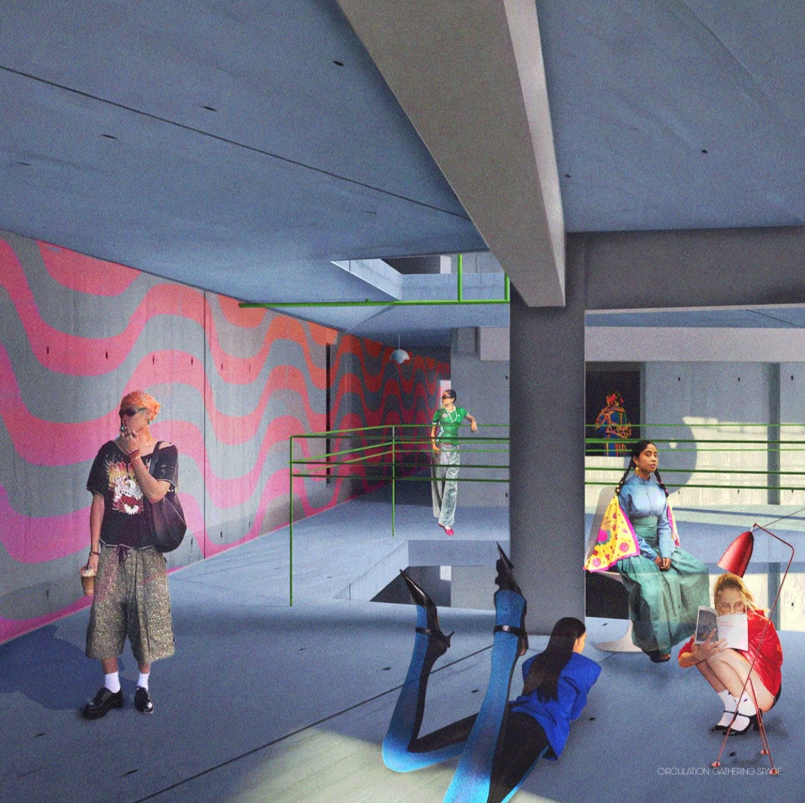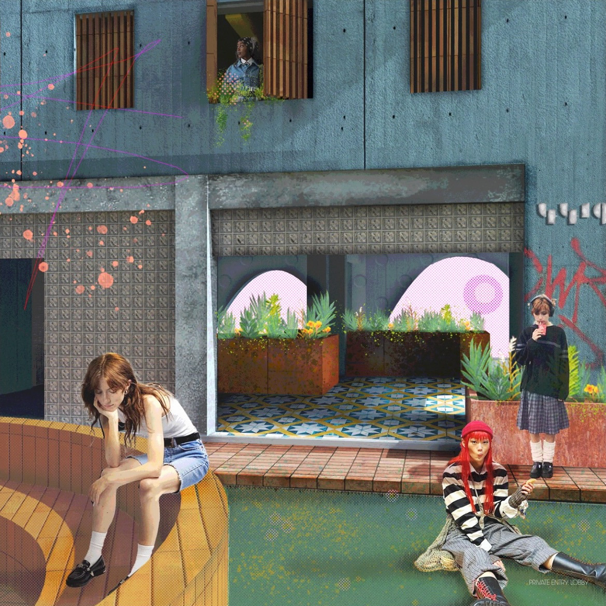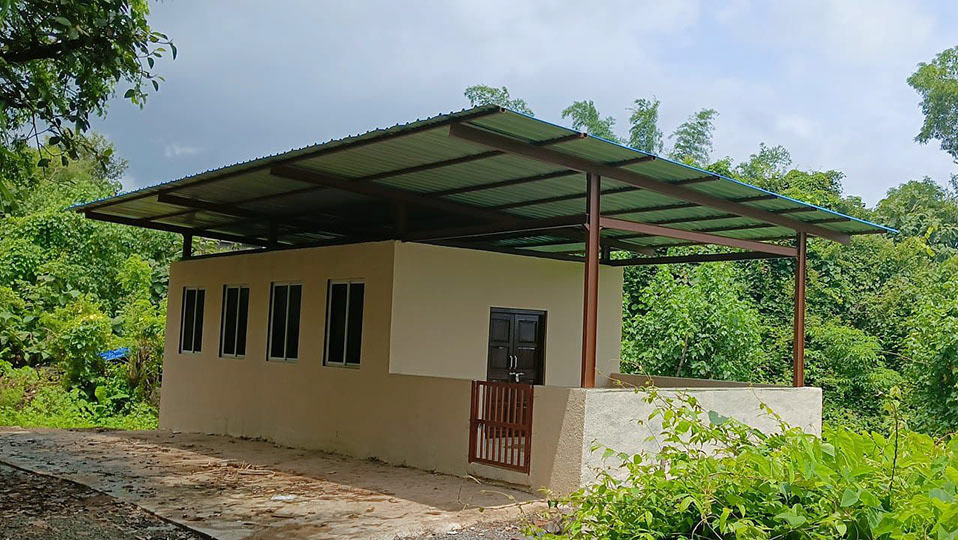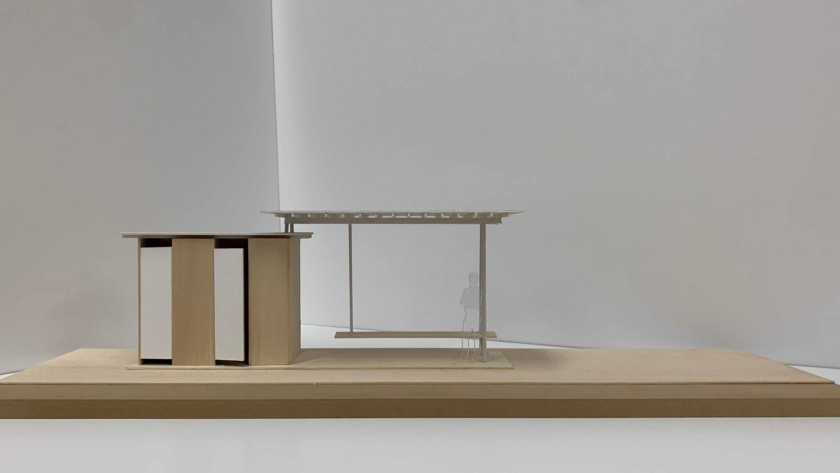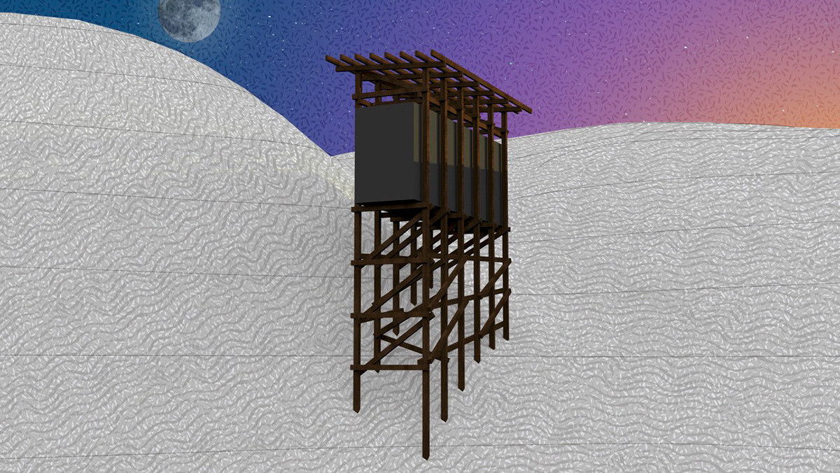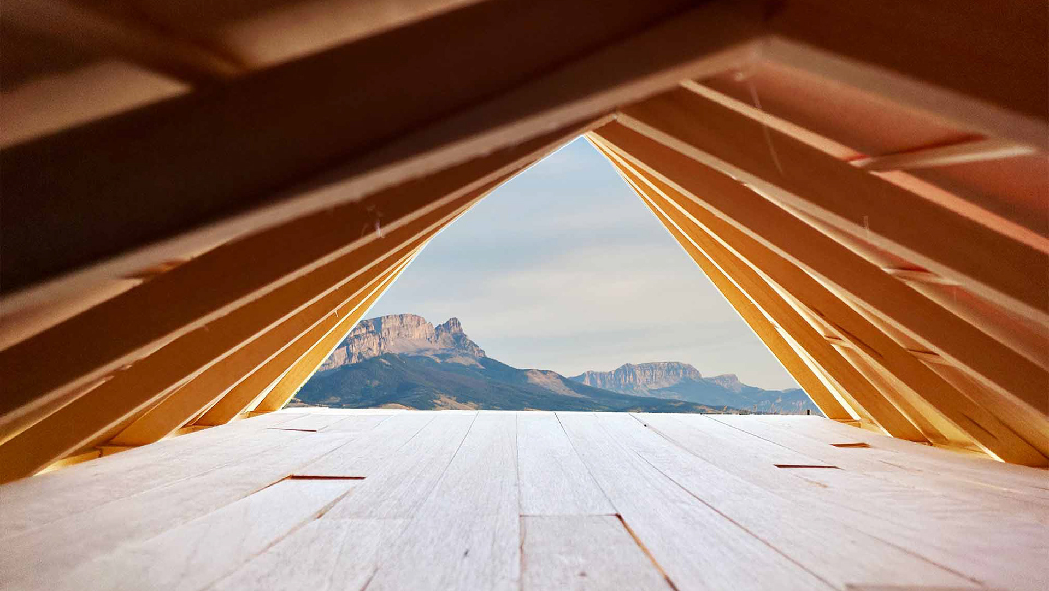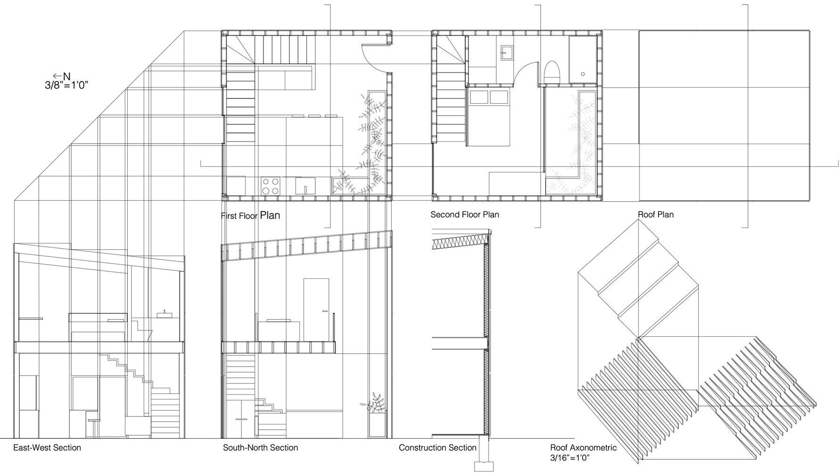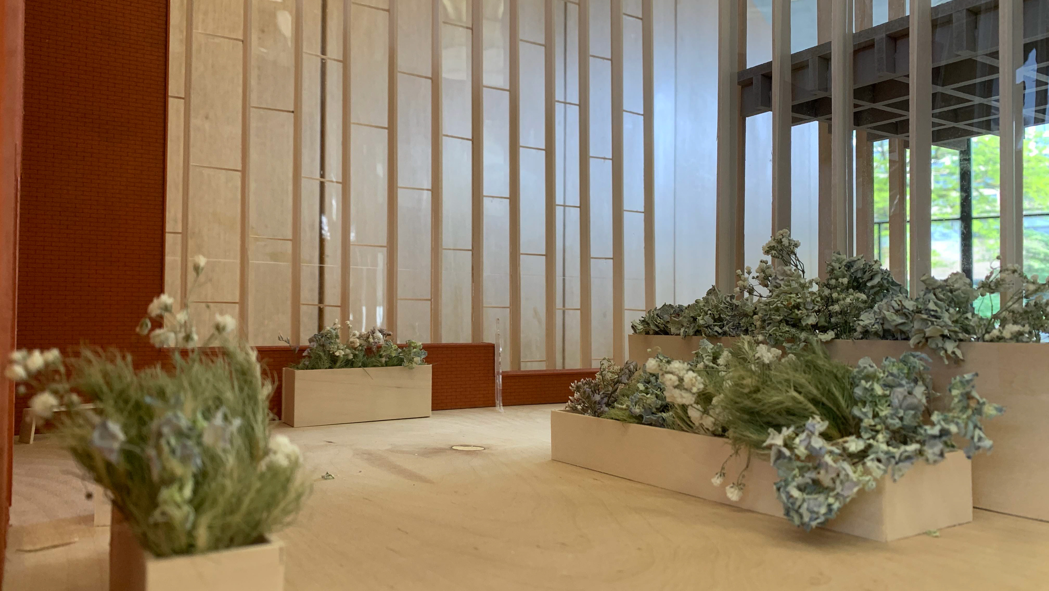The second of my advanced studios was the associated with the Mies Crown Hall Americas Prize. We looked to several MCHAP nominated projects for the 2025 award as precedents to emulate in our own work. After studying our site and adapting several of these precedents to this site in Guadalajara, Mexico, we travelled to Guadalajara to see the site and present our findings to the architecture students studying at TEC de Monterrey at Guadalajara who shared in our final project brief. Using the architecture and culture we were able to absorb on this trip, my partner for this project, Zoe Koehl, and I designed a 250 unit building including a market, shops, a daycare and several amenities for residents. We created an extension of the park which neighbors our site, protected from the busy street corner by the building itself. The building winds in and out of this park on every level through the circulation space which is strategically spacious enough to invite occupants to occupy this public space.
